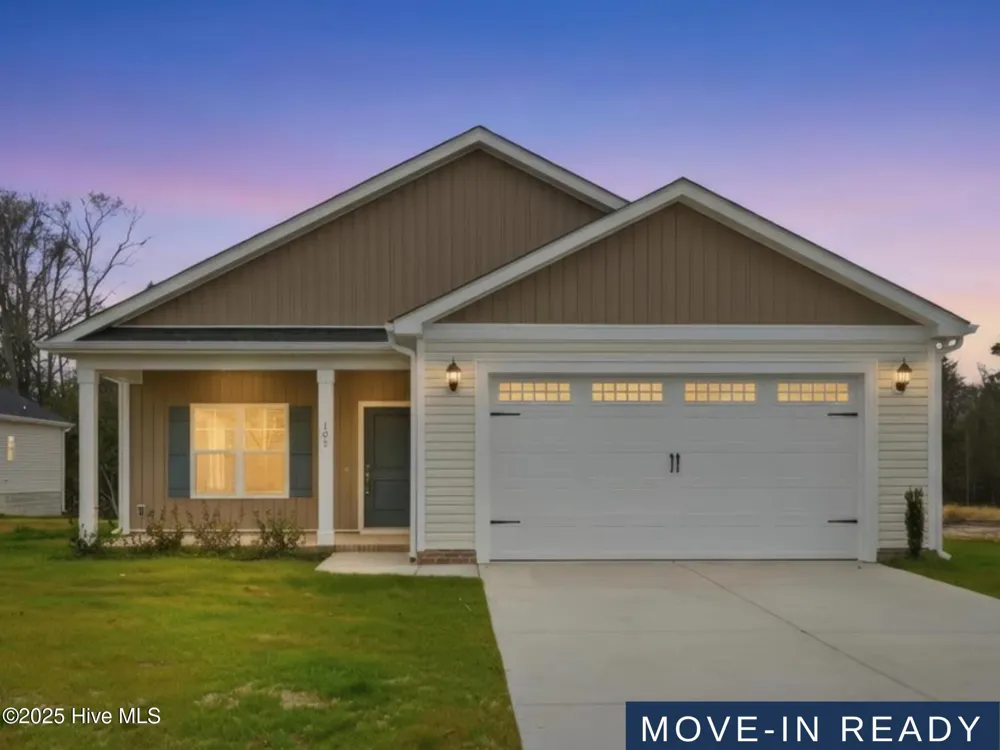
MOVE-IN READY!! ASK ABOUT $10,000 BUILDER CONCESSION!! Welcome to The Rowan Plan — a beautifully designed home offering 1,360 sq. ft. of modern comfort with 3 bedrooms and 2 baths. The bright, open layout features a spacious Family Room that flows seamlessly into a sunny Dining Area and a stunning Quartz Island Kitchen complete with stainless steel appliances, a tile backsplash, and a convenient pantry. The private Owner's Suite is a true retreat, featuring dual vanities, a soaking tub, a walk-in shower, and a large walk-in closet. Enjoy the convenience of a separate Laundry Room and a two-car garage, plus covered front and back porches perfect for relaxing outdoors. With elegant quartz countertops, durable laminate flooring, and thoughtful finishes throughout, The Rowan Plan offers the perfect blend of style, comfort, and functionality — ready for you to call home.
IDX information is provided exclusively for personal, non-commercial use, and may not be used for any purpose other than to identify prospective properties consumers may be interested in purchasing. Information is deemed reliable but not guaranteed.
Last Updated: . Source: HIVEMLS
Provided By
Listing Agent: Beth Hines (#563000185), Email: bethremaxsouthland@gmail.com
Listing Office: RE/MAX Southland Realty II (#o570004057)

Get an estimate on monthly payments on this property.
Note: The results shown are estimates only and do not include all factors. Speak with a licensed agent or loan provider for exact details. This tool is sourced from CloseHack.