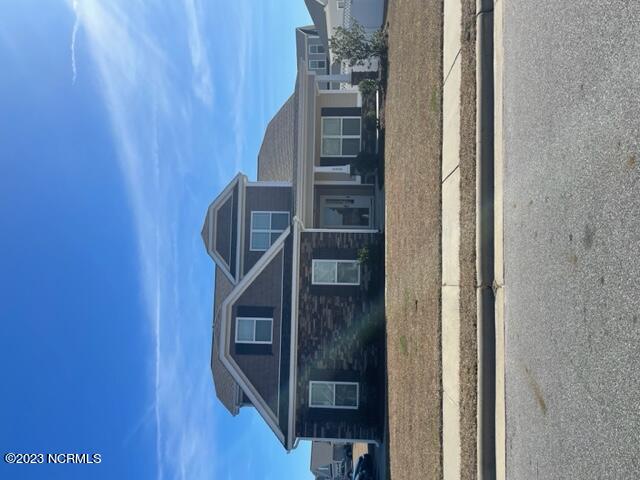
This is the popular Jordan Plan which offers 2688 square feet with four bedrooms and three and one half baths. Entry foyer opens into a formal dining room and open kitchen, breakfast nook and greatroom. The kitchen has all stainless appliances with quartz countertops, tile backsplash, bar seating and tons of cabinets space including a walk in pantry. Large mudroom has a sink The master suite is on the primary living area with bath that has double sinks, tile walk in shower and tub and walk in closet. Upstairs offers three bedrooms and two baths and 15 x 17 bonus area. There is a walk in attic as well as pull down attic. Outside is a covered patio for entertaining in the privacy fenced in yard; also a storage building. The home has crown moldings and lovely finishing touches in addition to being a smart home. Television in the greatroom may convey. LVT all downstairs with carpet upstairs. Spacious double car garage. All you have to do is move in in mint condition. Also large corner lot. seller is offering a carpet allowance if color will not fit their needs. Privacy fence gate to be repaired by Feb. 27
IDX information is provided exclusively for personal, non-commercial use, and may not be used for any purpose other than to identify prospective properties consumers may be interested in purchasing. Information is deemed reliable but not guaranteed.
Last Updated: . Source: HIVEMLS
Provided By
Listing Agent: SUE WILLIAMS (#559000019), Phone: (252) 717-9872, Email: suedunnwilliams@gmail.com
Listing Office: WILLIAMS and ASSOCIATES REALTORS (#g95)
Provided By (Buyer)
Buyer's Agent: Lisa Brown (#847009791)
Buyer's Office: Berkshire Hathaway Home Services McMillen & Associates Realty (#o558000081)
